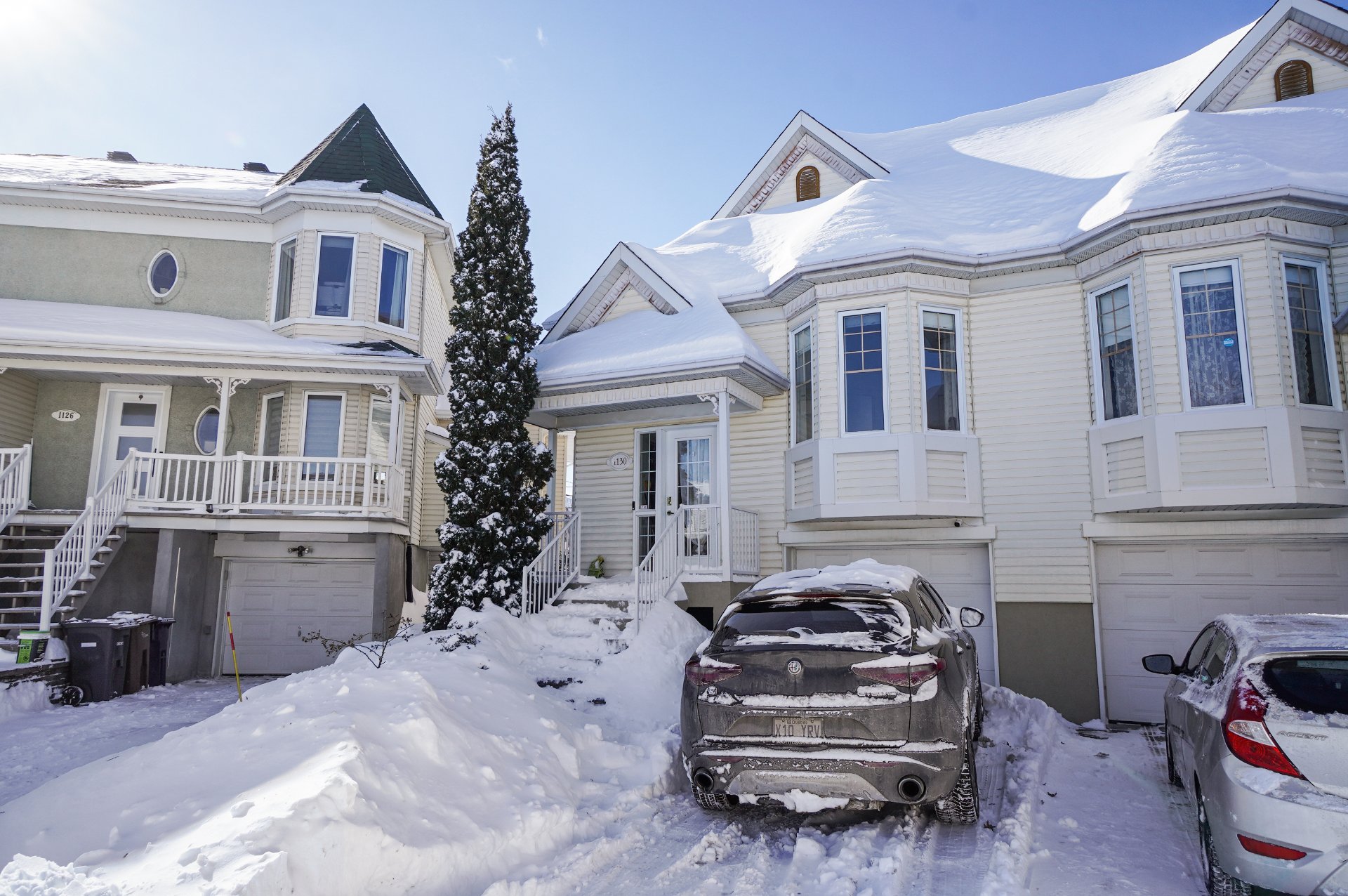1130 Rue des Azalées, Laval (Sainte-Dorothée), QC H7Y2C8 $524,900

Frontage

Frontage

Hallway

Living room

Living room

Living room

Dining room

Dining room

Kitchen
|
|
Description
Inclusions:
Exclusions : N/A
| BUILDING | |
|---|---|
| Type | Bungalow |
| Style | Semi-detached |
| Dimensions | 0x0 |
| Lot Size | 2821 PC |
| EXPENSES | |
|---|---|
| Municipal Taxes (2025) | $ 2761 / year |
| School taxes (2025) | $ 268 / year |
|
ROOM DETAILS |
|||
|---|---|---|---|
| Room | Dimensions | Level | Flooring |
| Living room | 11.0 x 14.11 P | Ground Floor | Wood |
| Dining room | 11.0 x 9.1 P | Ground Floor | Wood |
| Kitchen | 8.9 x 8.10 P | Ground Floor | Ceramic tiles |
| Primary bedroom | 11.1 x 16.0 P | Ground Floor | Wood |
| Bedroom | 9.5 x 10.9 P | Ground Floor | Wood |
| Bathroom | 7.3 x 8.10 P | Ground Floor | Ceramic tiles |
| Hallway | 4.5 x 4.10 P | Ground Floor | Ceramic tiles |
| Family room | 18.0 x 12.3 P | Basement | Wood |
| Laundry room | 8.0 x 2.9 P | Basement | Wood |
| Workshop | 7.3 x 7.6 P | Basement | |
|
CHARACTERISTICS |
|
|---|---|
| Landscaping | Fenced |
| Heating system | Electric baseboard units |
| Water supply | Municipality |
| Heating energy | Electricity |
| Foundation | Poured concrete |
| Garage | Attached, Heated, Fitted, Single width |
| Rental appliances | Water heater |
| Basement | 6 feet and over, Finished basement |
| Parking | Outdoor, Garage |
| Sewage system | Municipal sewer |
| Roofing | Asphalt shingles |
| Topography | Flat |
| Zoning | Residential |
| Driveway | Asphalt |