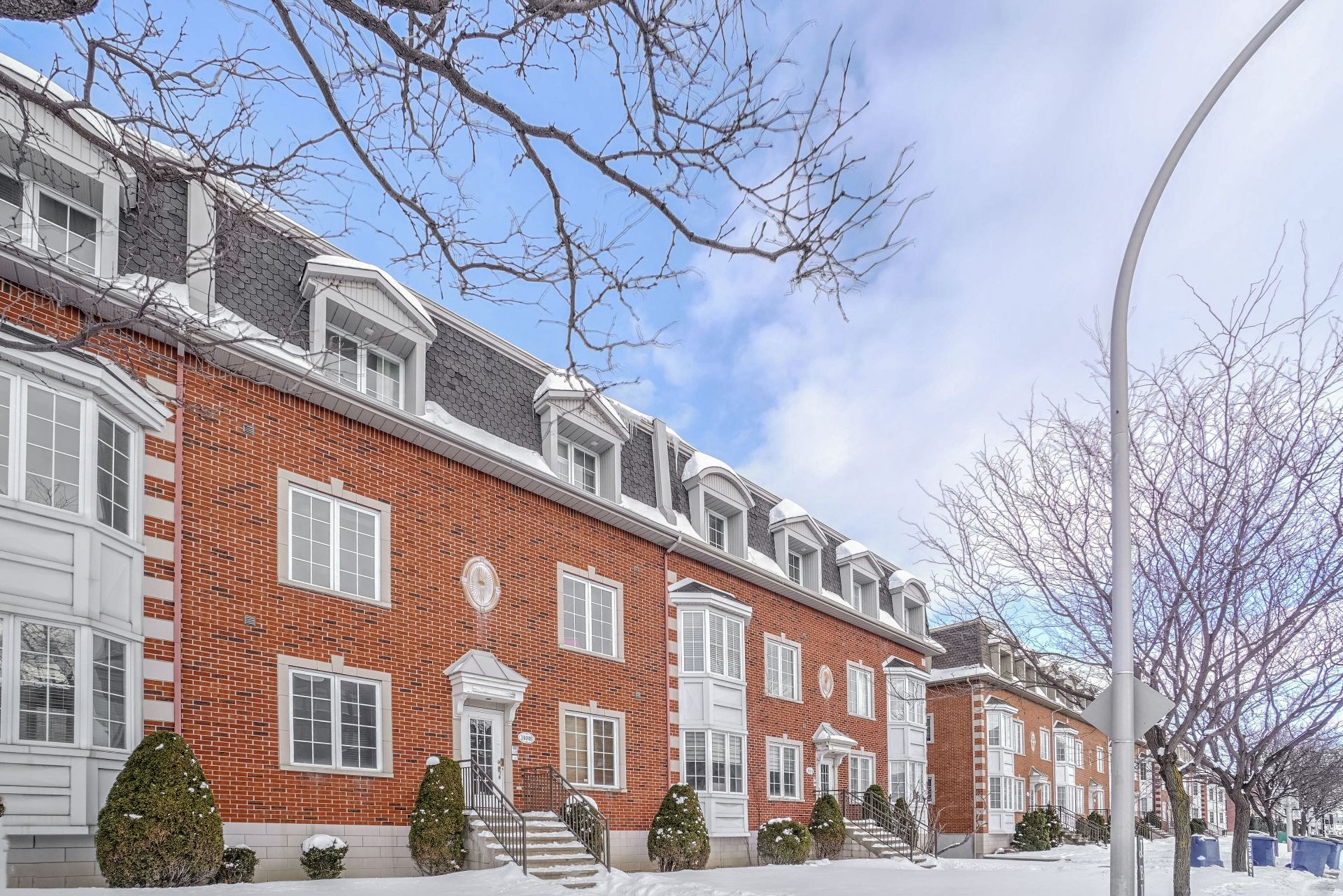14049 Boul. Cavendish, Montréal (Saint-Laurent), QC H4R3J5 $409,000

Frontage

Frontage

Living room

Living room

Overall View

Dining room

Kitchen

Primary bedroom

Primary bedroom
|
|
Description
Inclusions:
Exclusions : N/A
| BUILDING | |
|---|---|
| Type | Apartment |
| Style | Attached |
| Dimensions | 0x0 |
| Lot Size | 0 |
| EXPENSES | |
|---|---|
| Co-ownership fees | $ 3516 / year |
| Municipal Taxes (2025) | $ 2555 / year |
| School taxes (2025) | $ 299 / year |
|
ROOM DETAILS |
|||
|---|---|---|---|
| Room | Dimensions | Level | Flooring |
| Living room | 10.2 x 14.2 P | 3rd Floor | Wood |
| Dining room | 8.0 x 7.0 P | 3rd Floor | Wood |
| Kitchen | 7.9 x 6.9 P | 3rd Floor | Ceramic tiles |
| Primary bedroom | 13.6 x 14.2 P | 3rd Floor | Wood |
| Bathroom | 7.11 x 6.10 P | 3rd Floor | Ceramic tiles |
| Laundry room | 4.11 x 4.11 P | 3rd Floor | Ceramic tiles |
| Other | 19.3 x 3.0 P | 3rd Floor | Wood |
| Hallway | 5.4 x 3.3 P | 3rd Floor | Wood |
|
CHARACTERISTICS |
|
|---|---|
| Heating system | Electric baseboard units |
| Water supply | Municipality |
| Heating energy | Electricity |
| Equipment available | Entry phone, Wall-mounted air conditioning |
| Garage | Heated |
| Rental appliances | Water heater |
| Parking | Garage |
| Sewage system | Municipal sewer |
| Roofing | Asphalt shingles, Elastomer membrane |
| Zoning | Residential |