Frontage 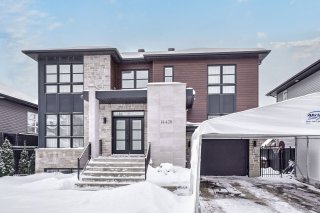 Frontage
Frontage 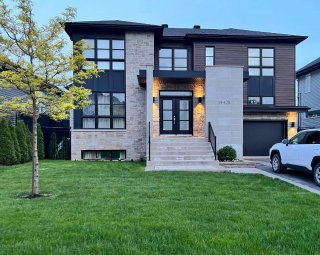 Overall View
Overall View 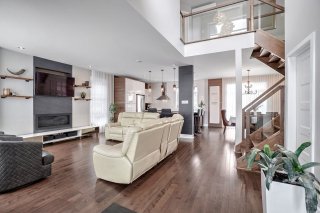 Overall View
Overall View  Living room
Living room  Living room
Living room 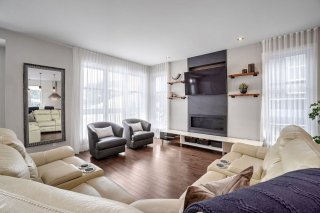 Living room
Living room  Living room
Living room  Dining room
Dining room 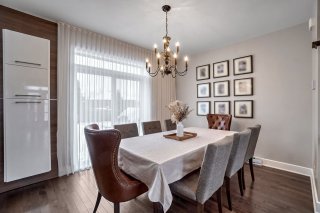 Dining room
Dining room  Dining room
Dining room 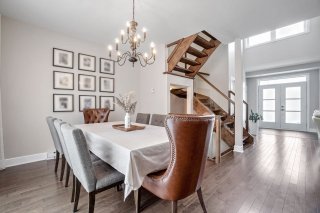 Overall View
Overall View 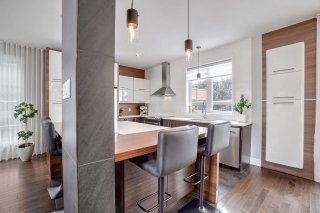 Kitchen
Kitchen 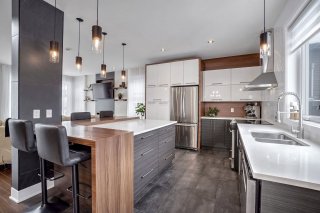 Kitchen
Kitchen  Kitchen
Kitchen 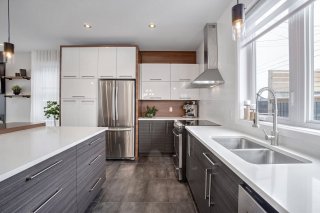 Kitchen
Kitchen 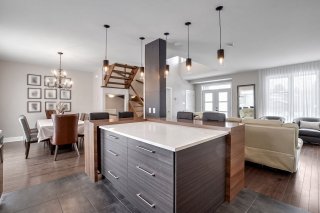 Washroom
Washroom  Other
Other  Primary bedroom
Primary bedroom 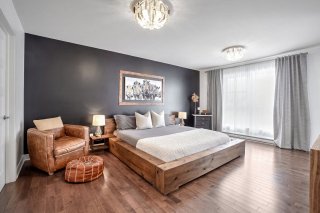 Primary bedroom
Primary bedroom 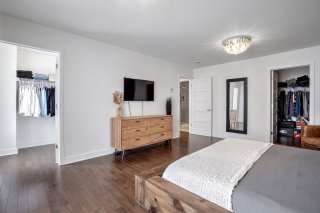 Bathroom
Bathroom  Bathroom
Bathroom 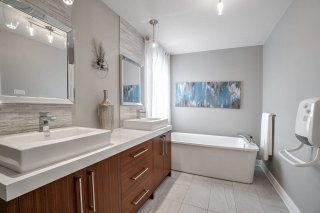 Bedroom
Bedroom  Bedroom
Bedroom  Laundry room
Laundry room 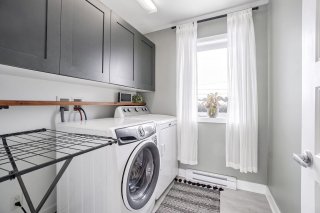 Family room
Family room  Family room
Family room 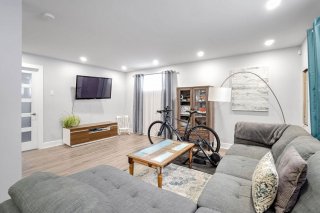 Family room
Family room  Family room
Family room 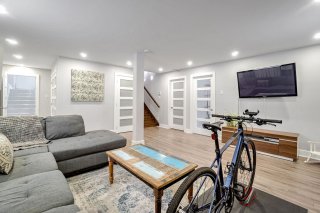 Bedroom
Bedroom  Bathroom
Bathroom 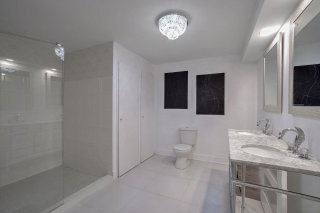 Bathroom
Bathroom 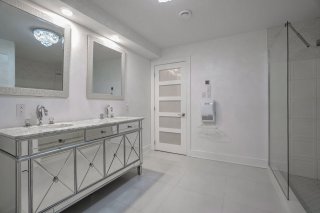 Backyard
Backyard 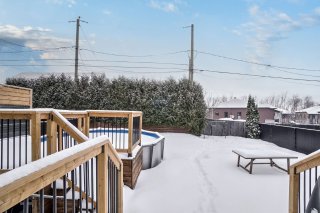 Backyard
Backyard 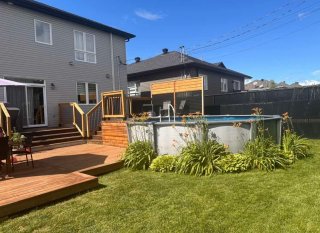 Backyard
Backyard 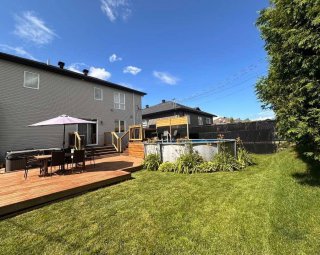 Backyard
Backyard 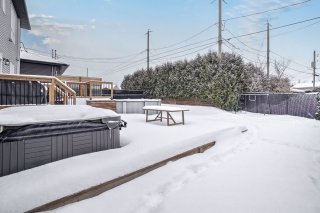 Backyard
Backyard 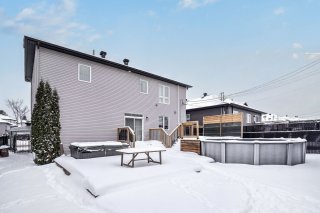 Drawing (sketch)
Drawing (sketch)  Drawing (sketch)
Drawing (sketch) 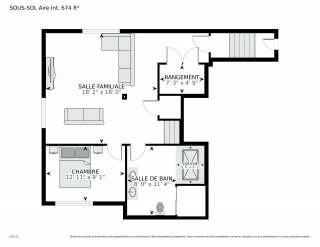 Drawing (sketch)
Drawing (sketch) 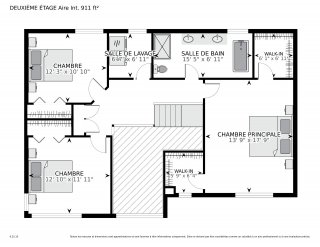 Frontage
Frontage  Frontage
Frontage 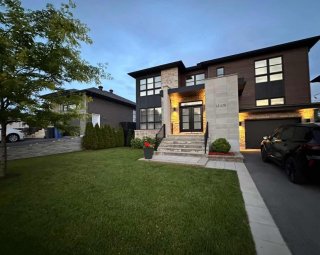
 Frontage
Frontage  Overall View
Overall View  Overall View
Overall View  Living room
Living room  Living room
Living room  Living room
Living room  Living room
Living room  Dining room
Dining room  Dining room
Dining room  Dining room
Dining room  Overall View
Overall View  Kitchen
Kitchen  Kitchen
Kitchen  Kitchen
Kitchen  Kitchen
Kitchen  Washroom
Washroom  Other
Other  Primary bedroom
Primary bedroom  Primary bedroom
Primary bedroom  Bathroom
Bathroom  Bathroom
Bathroom  Bedroom
Bedroom  Bedroom
Bedroom  Laundry room
Laundry room  Family room
Family room  Family room
Family room  Family room
Family room  Family room
Family room  Bedroom
Bedroom  Bathroom
Bathroom  Bathroom
Bathroom  Backyard
Backyard  Backyard
Backyard  Backyard
Backyard  Backyard
Backyard  Backyard
Backyard  Drawing (sketch)
Drawing (sketch)  Drawing (sketch)
Drawing (sketch)  Drawing (sketch)
Drawing (sketch)  Frontage
Frontage  Frontage
Frontage 
14420 Rue des Saules
Mirabel, QC J7N
MLS: 27076791
4
Bedrooms
2
Baths
1
Powder Rooms
2013
Year Built
Description
| BUILDING | |
|---|---|
| Type | Two or more storey |
| Style | Detached |
| Dimensions | 0x0 |
| Lot Size | 5548 PC |
| EXPENSES | |
|---|---|
| Municipal Taxes (2025) | $ 2548 / year |
| School taxes (2025) | $ 441 / year |
| ROOM DETAILS | |||
|---|---|---|---|
| Room | Dimensions | Level | Flooring |
| Hallway | 8.7 x 5.10 P | Ground Floor | Ceramic tiles |
| Walk-in closet | 4.9 x 5.9 P | Ground Floor | Ceramic tiles |
| Washroom | 6.0 x 5.7 P | Ground Floor | Ceramic tiles |
| Living room | 13.5 x 17.4 P | Ground Floor | Wood |
| Dining room | 13.9 x 10.11 P | Ground Floor | Wood |
| Kitchen | 13.6 x 10.11 P | Ground Floor | Ceramic tiles |
| Primary bedroom | 13.9 x 17.9 P | 2nd Floor | Wood |
| Walk-in closet | 5.9 x 6.4 P | 2nd Floor | Wood |
| Walk-in closet | 6.1 x 6.11 P | 2nd Floor | Wood |
| Bedroom | 12.10 x 11.11 P | 2nd Floor | Wood |
| Bedroom | 12.3 x 10.10 P | 2nd Floor | Wood |
| Bathroom | 15.5 x 6.11 P | 2nd Floor | Ceramic tiles |
| Laundry room | 6.7 x 6.11 P | 2nd Floor | Ceramic tiles |
| Family room | 18.2 x 18.0 P | Basement | Floating floor |
| Bedroom | 12.11 x 9.1 P | Basement | Floating floor |
| Bathroom | 8.0 x 11.4 P | Basement | Ceramic tiles |
| Storage | 7.3 x 4.9 P | Basement | |
| CHARACTERISTICS | |
|---|---|
| Heating system | Electric baseboard units, Electric baseboard units, Electric baseboard units, Electric baseboard units, Electric baseboard units |
| Water supply | Municipality, Municipality, Municipality, Municipality, Municipality |
| Heating energy | Electricity, Electricity, Electricity, Electricity, Electricity |
| Foundation | Poured concrete, Poured concrete, Poured concrete, Poured concrete, Poured concrete |
| Hearth stove | Gaz fireplace, Gaz fireplace, Gaz fireplace, Gaz fireplace, Gaz fireplace |
| Garage | Attached, Heated, Single width, Attached, Heated, Single width, Attached, Heated, Single width, Attached, Heated, Single width, Attached, Heated, Single width |
| Pool | Above-ground, Above-ground, Above-ground, Above-ground, Above-ground |
| Proximity | Highway, Cegep, Golf, Park - green area, Elementary school, High school, Bicycle path, Alpine skiing, Cross-country skiing, Daycare centre, Highway, Cegep, Golf, Park - green area, Elementary school, High school, Bicycle path, Alpine skiing, Cross-country skiing, Daycare centre, Highway, Cegep, Golf, Park - green area, Elementary school, High school, Bicycle path, Alpine skiing, Cross-country skiing, Daycare centre, Highway, Cegep, Golf, Park - green area, Elementary school, High school, Bicycle path, Alpine skiing, Cross-country skiing, Daycare centre, Highway, Cegep, Golf, Park - green area, Elementary school, High school, Bicycle path, Alpine skiing, Cross-country skiing, Daycare centre |
| Bathroom / Washroom | Seperate shower, Seperate shower, Seperate shower, Seperate shower, Seperate shower |
| Basement | 6 feet and over, Finished basement, 6 feet and over, Finished basement, 6 feet and over, Finished basement, 6 feet and over, Finished basement, 6 feet and over, Finished basement |
| Parking | Outdoor, Garage, Outdoor, Garage, Outdoor, Garage, Outdoor, Garage, Outdoor, Garage |
| Sewage system | Municipal sewer, Municipal sewer, Municipal sewer, Municipal sewer, Municipal sewer |
| Roofing | Asphalt shingles, Elastomer membrane, Asphalt shingles, Elastomer membrane, Asphalt shingles, Elastomer membrane, Asphalt shingles, Elastomer membrane, Asphalt shingles, Elastomer membrane |
| Zoning | Residential, Residential, Residential, Residential, Residential |
| Equipment available | Wall-mounted heat pump, Wall-mounted heat pump, Wall-mounted heat pump, Wall-mounted heat pump, Wall-mounted heat pump |
| Driveway | Asphalt, Asphalt, Asphalt, Asphalt, Asphalt |



