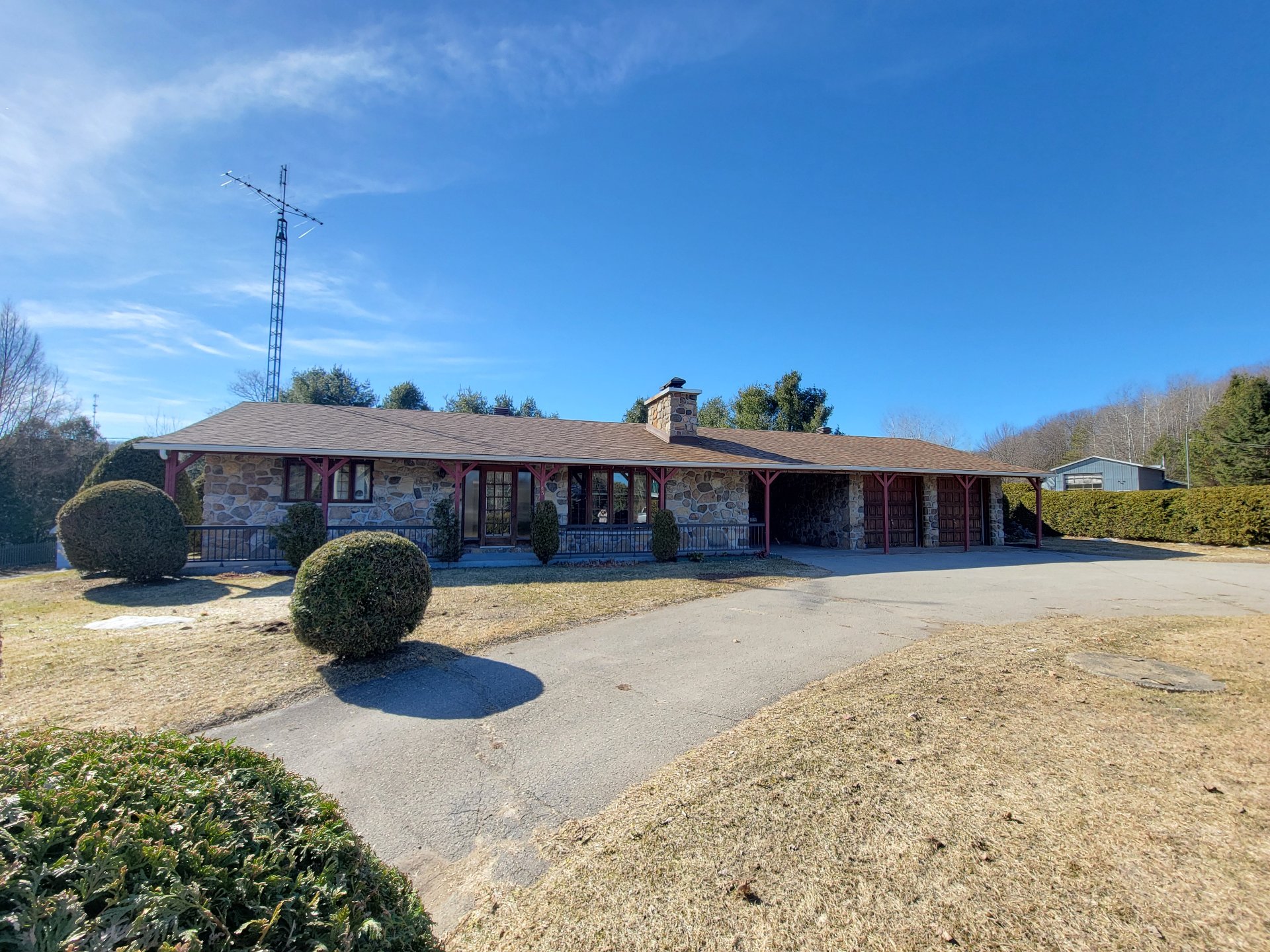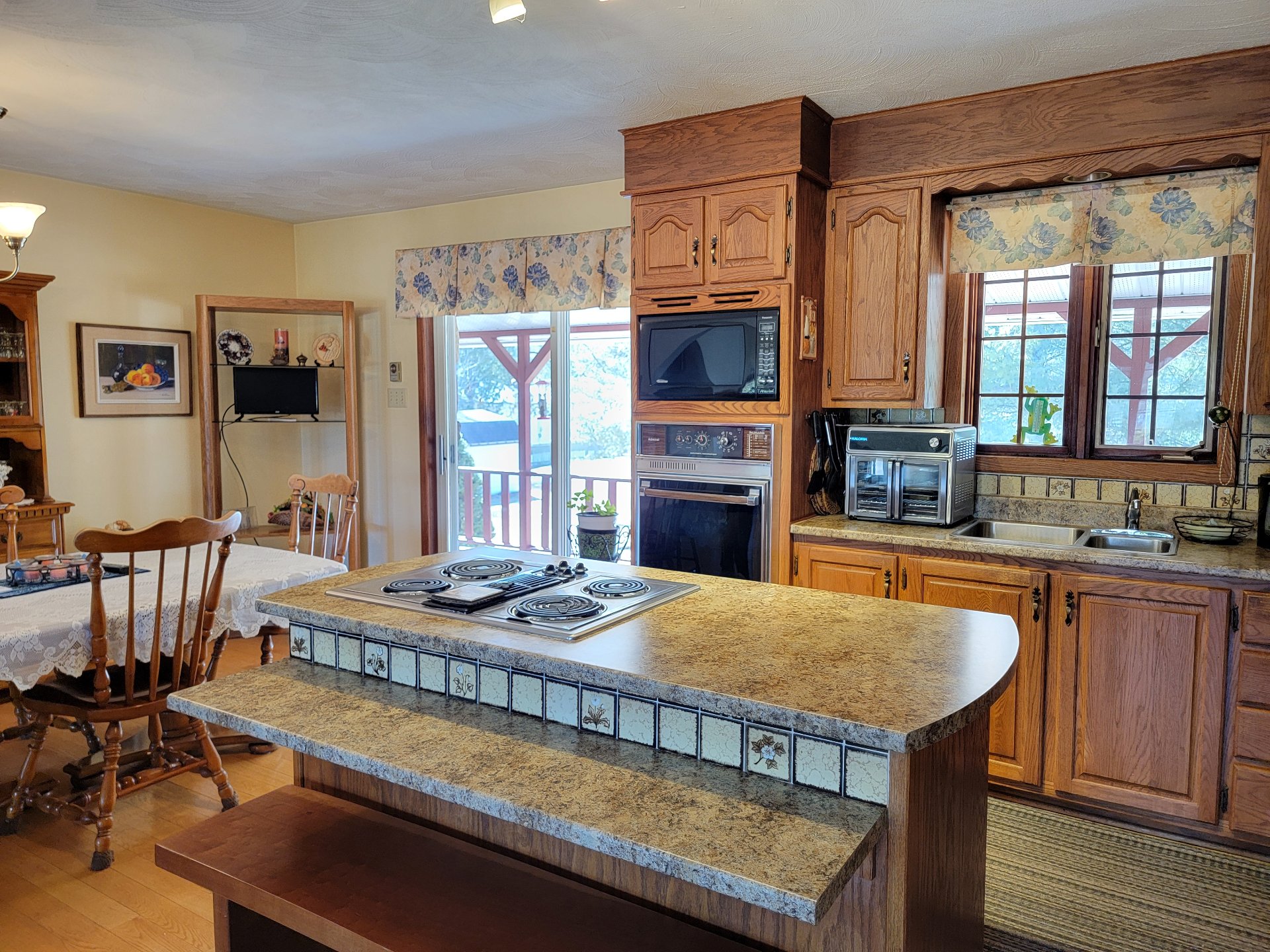| Carport |
Attached, Attached, Attached, Attached, Attached |
| Landscaping |
Landscape, Landscape, Landscape, Landscape, Landscape |
| Water supply |
Other, Artesian well, Other, Artesian well, Other, Artesian well, Other, Artesian well, Other, Artesian well |
| Heating energy |
Wood, Electricity, Wood, Electricity, Wood, Electricity, Wood, Electricity, Wood, Electricity |
| Windows |
Wood, PVC, Wood, PVC, Wood, PVC, Wood, PVC, Wood, PVC |
| Hearth stove |
Wood fireplace, Wood fireplace, Wood fireplace, Wood fireplace, Wood fireplace |
| Garage |
Attached, Heated, Double width or more, Attached, Heated, Double width or more, Attached, Heated, Double width or more, Attached, Heated, Double width or more, Attached, Heated, Double width or more |
| Siding |
Stone, Stone, Stone, Stone, Stone |
| Distinctive features |
No neighbours in the back, No neighbours in the back, No neighbours in the back, No neighbours in the back, No neighbours in the back |
| Proximity |
Golf, Golf, Golf, Golf, Golf |
| Basement |
6 feet and over, Finished basement, 6 feet and over, Finished basement, 6 feet and over, Finished basement, 6 feet and over, Finished basement, 6 feet and over, Finished basement |
| Parking |
In carport, Outdoor, Garage, In carport, Outdoor, Garage, In carport, Outdoor, Garage, In carport, Outdoor, Garage, In carport, Outdoor, Garage |
| Sewage system |
Purification field, Septic tank, Purification field, Septic tank, Purification field, Septic tank, Purification field, Septic tank, Purification field, Septic tank |
| Roofing |
Asphalt shingles, Asphalt shingles, Asphalt shingles, Asphalt shingles, Asphalt shingles |
| Topography |
Sloped, Flat, Sloped, Flat, Sloped, Flat, Sloped, Flat, Sloped, Flat |
| View |
Other, Other, Other, Other, Other |
| Zoning |
Residential, Residential, Residential, Residential, Residential |
| Driveway |
Asphalt, Asphalt, Asphalt, Asphalt, Asphalt |








