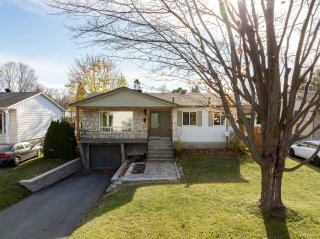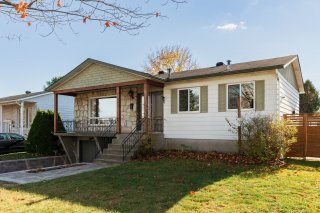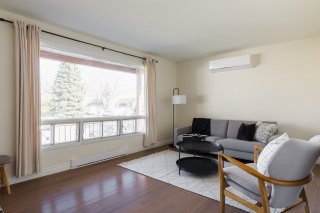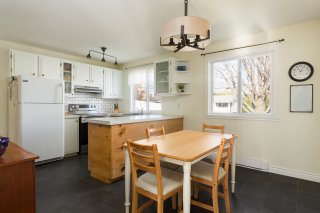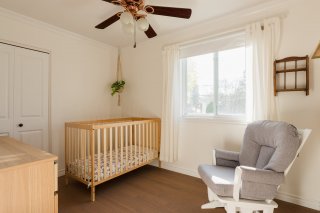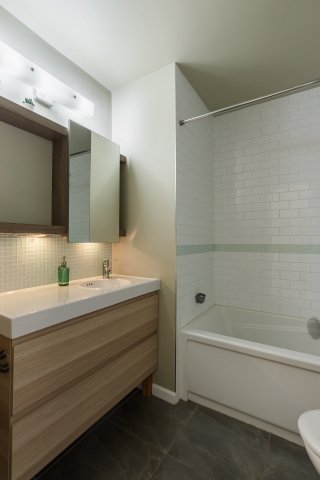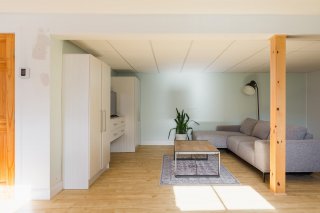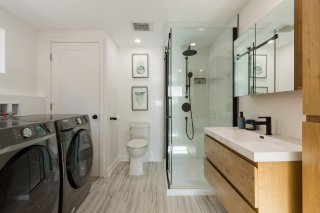995 Boul. de Châteauneuf
Boisbriand, QC J7G
MLS: 26726183
3
Bedrooms
2
Baths
0
Powder Rooms
1975
Year Built
Description
Charming property located in a quiet neighborhood in Boisbriand, perfect for families. It offers three bright bedrooms, a modern kitchen with white cabinets, and a fully finished basement ideal for a family space. The well-maintained yard includes a large tree providing shade and privacy. For more details or photos, contact us or visit the detailed listing! ---FOR THE OPEN HOUSE---: We would appreciate it if you could send us a message if you plan to attend. Looking forward to seeing you there!
Area
This charming property is located in a quiet,
family-friendly neighborhood in Boisbriand, offering a
pleasant and safe environment. It is close to all essential
amenities, including schools, parks, and various shops. Its
location is ideal for families or professionals seeking
quick access to major highways, making commuting on the
North Shore convenient.
Exterior
The house has an inviting façade, featuring beautiful stone
cladding and a large tree that provides shade and privacy
at the entrance. The property offers practical parking
space and an integrated garage under the house, providing
additional storage or workshop space. The well-maintained
yard includes grassy areas and shrubs, adding a touch of
greenery.
Interior
Kitchen and Dining Room: The kitchen is bright and
well-equipped, with modern white cabinets that contrast
nicely with the wood elements and dark wall accents. The
subway-style ceramic backsplash adds a contemporary touch,
while the spacious countertop is perfect for meal
preparation or enjoying family gatherings.
Bedrooms: The property features three well-lit, comfortable
bedrooms. The primary bedroom is decorated in soft,
soothing tones, creating an optimal relaxation space. Large
windows allow abundant natural light, creating a welcoming
and warm ambiance.
Main Bathroom: Recently renovated, the bathroom offers a
modern and clean atmosphere with a light wood vanity and
subtle lighting. White ceramic tiles and green mosaic
accents add freshness and elegance to this functional space.
Basement: The basement is fully finished, offering a
versatile area that can be used as a family room, office,
or children's play area. Additionally, there is a spacious
laundry room with high-quality appliances and a bathroom
featuring a contemporary glass shower.
This property is perfect for a family looking for a
functional, modern living space in a desirable area of
Boisbriand. With its numerous features, both inside and
out, it stands out as an exceptional choice on the market.
| BUILDING | |
|---|---|
| Type | Bungalow |
| Style | Detached |
| Dimensions | 7.44x12.34 M |
| Lot Size | 5753 PC |
| EXPENSES | |
|---|---|
| Municipal Taxes (2024) | $ 2948 / year |
| School taxes (2024) | $ 301 / year |
| ROOM DETAILS | |||
|---|---|---|---|
| Room | Dimensions | Level | Flooring |
| Hallway | 3.8 x 7.3 P | Ground Floor | Ceramic tiles |
| Living room | 15.6 x 11.0 P | Ground Floor | Wood |
| Dining room | 7.8 x 11.5 P | Ground Floor | Ceramic tiles |
| Kitchen | 11.5 x 8.3 P | Ground Floor | Ceramic tiles |
| Primary bedroom | 12.5 x 11.3 P | Ground Floor | Wood |
| Bedroom | 8.0 x 11.0 P | Ground Floor | Wood |
| Bedroom | 9.3 x 11.5 P | Ground Floor | Wood |
| Family room | 24.1 x 21.6 P | Basement | Floating floor |
| Bathroom | 10.4 x 9.2 P | Ground Floor | Ceramic tiles |
| CHARACTERISTICS | |
|---|---|
| Landscaping | Fenced, Land / Yard lined with hedges, Fenced, Land / Yard lined with hedges, Fenced, Land / Yard lined with hedges, Fenced, Land / Yard lined with hedges, Fenced, Land / Yard lined with hedges |
| Heating system | Electric baseboard units, Electric baseboard units, Electric baseboard units, Electric baseboard units, Electric baseboard units |
| Water supply | Municipality, Municipality, Municipality, Municipality, Municipality |
| Heating energy | Electricity, Electricity, Electricity, Electricity, Electricity |
| Windows | Aluminum, PVC, Aluminum, PVC, Aluminum, PVC, Aluminum, PVC, Aluminum, PVC |
| Foundation | Poured concrete, Poured concrete, Poured concrete, Poured concrete, Poured concrete |
| Garage | Fitted, Single width, Fitted, Single width, Fitted, Single width, Fitted, Single width, Fitted, Single width |
| Siding | Aluminum, Stone, Aluminum, Stone, Aluminum, Stone, Aluminum, Stone, Aluminum, Stone |
| Pool | Above-ground, Above-ground, Above-ground, Above-ground, Above-ground |
| Proximity | Highway, Cegep, Golf, Park - green area, Elementary school, High school, Public transport, Bicycle path, Daycare centre, Highway, Cegep, Golf, Park - green area, Elementary school, High school, Public transport, Bicycle path, Daycare centre, Highway, Cegep, Golf, Park - green area, Elementary school, High school, Public transport, Bicycle path, Daycare centre, Highway, Cegep, Golf, Park - green area, Elementary school, High school, Public transport, Bicycle path, Daycare centre, Highway, Cegep, Golf, Park - green area, Elementary school, High school, Public transport, Bicycle path, Daycare centre |
| Bathroom / Washroom | Seperate shower, Seperate shower, Seperate shower, Seperate shower, Seperate shower |
| Basement | 6 feet and over, Finished basement, 6 feet and over, Finished basement, 6 feet and over, Finished basement, 6 feet and over, Finished basement, 6 feet and over, Finished basement |
| Parking | Outdoor, Garage, Outdoor, Garage, Outdoor, Garage, Outdoor, Garage, Outdoor, Garage |
| Sewage system | Municipal sewer, Municipal sewer, Municipal sewer, Municipal sewer, Municipal sewer |
| Window type | Sliding, Crank handle, Sliding, Crank handle, Sliding, Crank handle, Sliding, Crank handle, Sliding, Crank handle |
| Roofing | Asphalt shingles, Asphalt shingles, Asphalt shingles, Asphalt shingles, Asphalt shingles |
| Topography | Flat, Flat, Flat, Flat, Flat |
| Zoning | Residential, Residential, Residential, Residential, Residential |
| Driveway | Asphalt, Asphalt, Asphalt, Asphalt, Asphalt |


